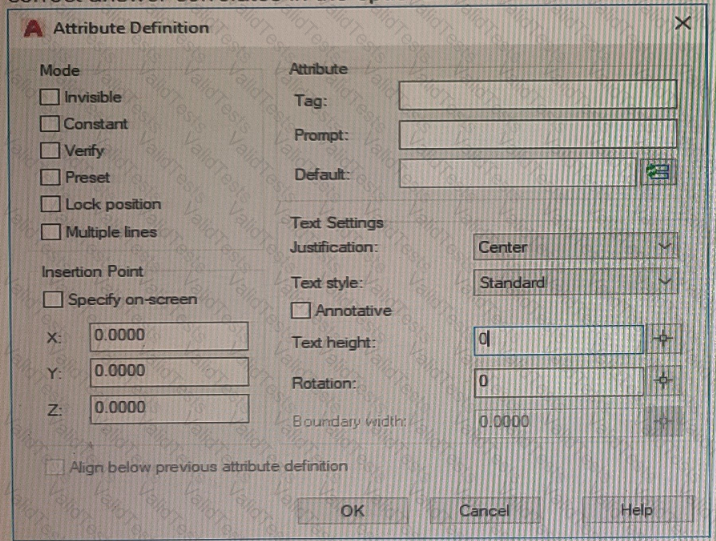Refer to exhibit.
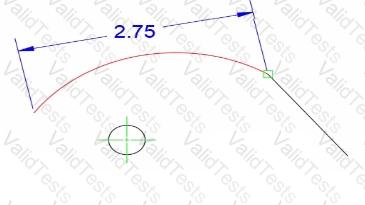
A drawing contains a Table sObject While trying to edit a cell, the CAD designer notices a chain link symbol with a padlock on it After selecting the cell, which method should the CAD designer use to edit the cell?
With an associative array selected as shown in the exhibit, which command will separate the objects into individual objects?
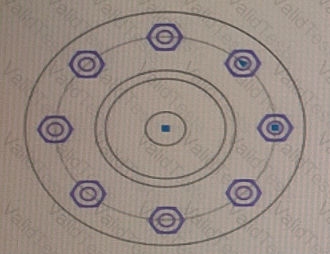
Your company asks you to research alternative editable CAD formats to export to for non-AutoCAD users.
Which three alternative CAD file formats can be exported from AutoCAD? (Select 3)
Refer to exhibit.
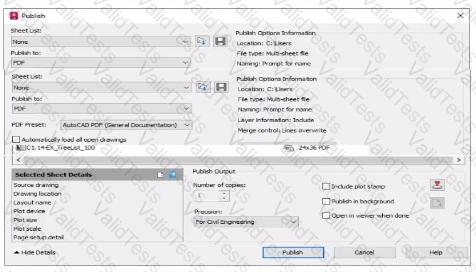
(Note Exhibit shown is the AutoCAD interface in Windows which the AutoCAD tor Mac version diners in appearance, the correct answers correlate in the options.]
Tim four tree list sheets need to be plotted to PDF al half stale (12x18).
The sheet drawings shown have a page setup named 12x10 PDF predefined Willi those settings.
What should the CAD designer do 10 plot the requested sheets?
You have the office arrangement shown in exhibit 1. (Refer to the exhibit 1 tab.)

You need a mirror line to create the right-hand office arrangement shown in exhibit 2. (Refer to the exhibit 2 tab.)
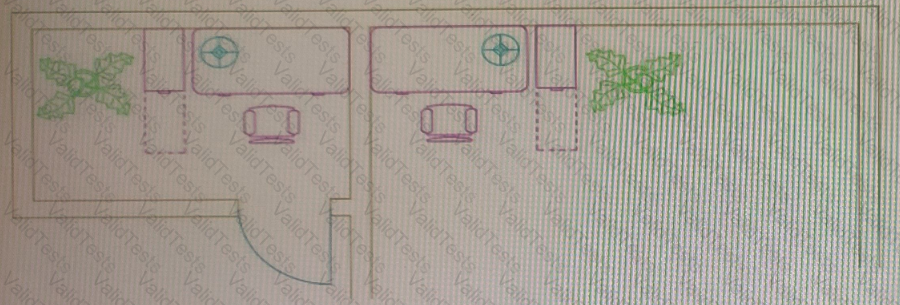
Which tool would you use to make sure the mirror line is centered between the two wall lines without adding additional linework?
What should be typed at the command line in order to start creating a line for drawing reference that starts at a defined point and extends to infinity in the designated direction?
Refer to exhibit.
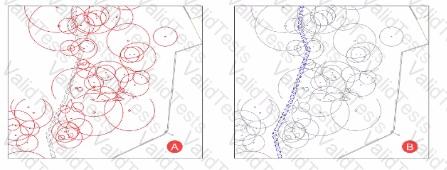
Viewport A was copied to create Viewport B in the same layout.
Viewport B needs to display the trail system in blue and all other content as gray as shown.
Which changes should the CAL) designer make to display the linework in Viewport b as requested?
Exhibit.
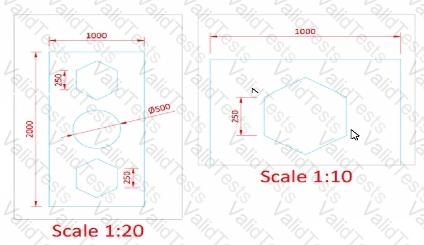
A CAD designer needs two viewports at different scales in a layout The text and the arrowheads of the dimensions need to be displayed al the same size in both viewports in paper space.
What should the designer use to display all text and arrowheads at the same size?
When you create an attribute definition, which mode should be used if you want the default value of the attribute assigned upon insertion where the attribute value cannot be changed?
Note Exhibit shown is the AutoCAD interface in Windows While the AutoCAD for Mac version differs in appearance, the correct answer correlates in the options.
